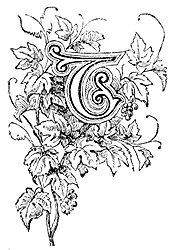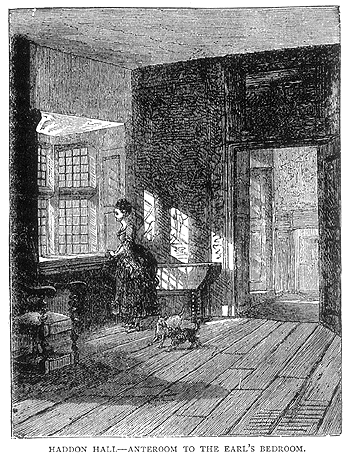 |

HIS most picturesque, and beautiful ancient manor house is situated in one of the finest districts of Derbyshire, and about fourteen miles from Buxton. The hall stands on a raised platform of limestone, above the western bank of the Wye. The river is crossed by an ancient picturesque bridge. Passing over it we are at the foot of the rock fronting the lodge of the custodian who keeps the keys. Going by the old stables, we reach the gateway with its massive nail-studded door. The architecture of this part of the building is extremely beautiful; it is Gothic, and the heraldic bearings with which it is decorated are admirably carved.
Beneath the archway by which we enter, on the right side, is the guardroom of the porter. There is a "peep hole" in it from which he was wont to scan the applicants for admission to the hall.
Mounting the inner steps we find ourselves in the first or lower courtyard; for Haddon has two courtyards or quadrangles, a lower and an upper one, each of them surrounded by buildings. Opposite to the gateway are the stone steps that lead to the state apartments. To the right is the chapel, to the left the hall with a minstrels' gallery. Of the apartments surrounding the lower court, those on the west were occupied by the household, officers and servants. The entire south side was occupied by the state rooms.
The apartments on the east side of the upper court were those appropriated to the family; the rooms over the front archway formed the nurseries, and the library is believed to have occupied the space between them and the entrance tower. There are second-floor rooms in nearly every part of the Hall, and one third-floor room in the Eagle tower, the highest chamber in the house, which is not very lofty. The ballroom is a long gallery; the drawing-room is over the dining-room.

"Some portions of Haddon Hall," Mr. Timbs (quoting from S. C. Hall's articles on Haddon), "are of undoubted Norman origin, and it is not unlikely that these were grafted on a Saxon erection; the hall-porch, the magnificent kitchen and adjoining offices, the great or banqueting hall, part of the north-east tower, etc., belong to the next later period, from 1300 to 1380. In the third period, from about 1380 to 1470, were added the east and part of the west end of the chapel, and the remaining buildings on the east side of the upper courtyard. The fourth period, from 1470 to 1530, comprises the fittings and interior finishings of the diningroom, the western range of buildings in the lower court and the west end of the north range. The fifth period, from 1530 to 1624, comprises the later alterations, the pulpit, desks and pews of the chapel, and the barn and bowling green."
In the chaplain's room are a pair of remarkably fine fire-dogs, a warder's horn, gigantic jack-boots, a black leather doublet, a number of matchlocks and some pewter dishes - the room is thus used as a kind of museum for antiquities.
The chapel consists now only of a nave, "a side aisle and a chancel. It is entered from the courtyard by an arched doorway opening into a small antechapel. The arches and pillars are Norman. At the west end of the nave is a remarkably fine and large vestment chest of very thick timber, having two shields of arms carved on its front."
There is a circular font in the church, and on each side of the chancel a large pew with open railings, the pews of the family who dwelt at Haddon. The remains of paintings on the walls, and of gold and carving on these pews speak of the former magnificent decoration of the chapel.
The banqueting hall is thirty-five feet in length and twenty-five in width. It is entered by two open doorways in the ancient oak screen that separates it from the passage. In the first of these doorways is a little iron bracket and ring. This, according to tradition, was used to enforce the laws of convivial meetings at that period.
When a guest failed to drink his liquor he was suspended by the wrist to this ring, and the wine he refused to swallow was poured down his sleeve.
The screen in which the door openings are is very high, and forms the front of the minstrels' gallery which was over the passage. At the opposite-end of the hall is the raised dais for the lord of the hall, his family and guests, and here still stands the fine old table on which many a banquet was served.
Behind the table a flight of steps leads to the state apartments; a separate door to the private dining-room and the grounds. On the walls of the hall are magnificent stags' heads and antlers and some mural oil paintings, one a portrait of Martin Middleton, another the likeness of an old and favourite huntsman and gamekeeper.
The dining-room is a beautiful apartment. One end, that opposite to the door, is entirely occupied by a Gothic window of eight lights filled with glass, arranged in a geometric pattern. In some of the lights are shields of arms in stained glass, one containing the Vernon quarterings. The room is wainscoted and the upper panels are fitted with exquisite carvings and tracery.
Over the mantelpiece are the royal arms, supported by a greyhound and a griffin; on one side of it is the plume of the Prince of Wales, on the other the arms of Vernon. Below is the motto, "Drede God and honour the Kyng," in Gothic capitals.
Near the fireplace is a charming oriel window with seats on all sides, overlooking the romantic woods and grounds of Haddon. On one of its panels is the grotesque head of a court fool, said to be a portrait or caricature of Will Somers, Henry VIII.'s jester.
The drawing-room is hung with grand old tapestry, above which is a frieze of ornamented mouldings in pargetted work, of raised festoons of fruit and flowers.
In the fireplace is a very curious grate of alternate upright bars, each terminating in a fleur de lis, and a pair of extremely fine fire-dogs.
The semi-circular steps leading to the long gallery or ballroom are said to have been cut out of a single tree that grew in the park. This room is 109 feet in length and 18 feet wide. It is wainscoted with oak panelling, and the ceiling is carved and covered with geometric tracery of squares, lozenges, quatrefoils, etc.

The ante-room is a small apartment hung with paintings. Strongly barred doors open from it on a flight of stone steps leading down to the terrace. This double-doorway is called "Dorothy Vernon's door," for it was from thence that the beautiful heiress fled to her lover.
The state bedroom is hung with Gobelin tapestry illustrating AEsop's fables. The state bed is fourteen feet six inches high, and is hung with green silk velvet and white satin, richly embroidered. The last person who slept in it was George IV., when Prince of Wales. In the ancient state room is a wooden frame that was used for the stringing of cross-bows and bows. The kitchen is of immense size, and contains two enormous fire-places; there are bakehouse, larders, pantries and salting rooms close by it. In one of these salting rooms is a great salting trough, hollowed out of one immense block of wood without join or fastening. Salting was much used in the days that trough was formed, for our ancestors knew little of winter feeding, and lived much on salted and dried meats in the winter.
The upper garden is a lawn, from which rises a flight of stone steps to the Terrace and Winter Garden. The Terrace is a very noble one, with one of the finest views from it; the Winter Garden is planted with very ancient yew trees.
The Vernons, a long descended family, whose origin was in Normandy, were a prosperous and noble race. Sir Henry Vernon, of Haddon, was governor to Prince Arthur, and a favourite of Henry VII. His son, a second Sir Henry, was appointed by Henry VIII. high steward of the king's forest in the Peak; he was succeeded by his son Sir George, who, on account of his magnificent hospitality, was called "The King of the Peak."
The beautiful Dorothy Vernon was his daughter and co heiress. She loved the handsome John Hammers, son of the Earl of Rutland, but her father, sister, and stepmother opposed their union. The elder sister was the affianced bride of Sir Thomas Stanley, second son of the Earl of Derby, and she was the centre of congratulations from every one, and received the warm approval of her parents. Dorothy was kept in the background and carefully watched, nevertheless she every now and then obtained a hurried word or pressure of the hand from her lover, who, in the disguise of a woodman, haunted the woods of Haddon.
One night a ball was given in honour of her sister's approaching nuptials. The ballroom was crowded, and long country dances extended down its length, as well as the other fashionable "brawls." Dorothy had that day seen John Manners near the house. Unnoticed she stole from the gallery and passed into the ante-room. She opened the door, crossed the terrace and reached the spot near the stables where the "steps" were placed for ladies to mount on their pillion by their aid, and in another moment John Stanley held her in his arms. Horses were ready, and Dorothy rode away with her lover all through the night, and was married to him next morning in Leicestershire.
But she left an enduring memory at Haddon; there we still find "Dorothy's Garden," "Dorothy's Walk" - a fine avenue - and "Dorothy's Door," with its noble balustrade and overhanging trees.
The beautiful daughter was in time forgiven, and, through her, Haddon Hall passed to the house of Rutland. Her lover husband was knighted in 1603 and died in 1611. Dorothy had died before him, in 1584. They had four children; the eldest, Sir George, lived in great style at Haddon. He was succeeded by his third son, John Manners, ninth Earl of Rutland, who kept eighty-four servants at Haddon, and entertained with princely hospitality. His son John, second Duke of Rutland, died in 1779, and was the last of the family who resided in the beautiful home of Dorothy Vernon.
|
 |